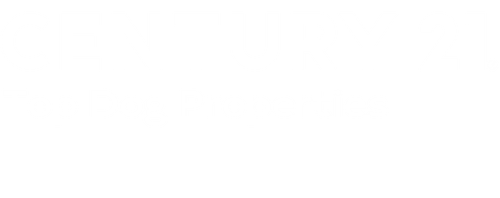
Sold
Listing Courtesy of: VAIL BOARD OF REALTORS / Century 21 Top Dog Properties / Mariella Moyer
260 Longview Avenue Eagle, CO 81631
Sold on 09/08/2025
$1,225,000 (USD)
MLS #:
1011021
1011021
Taxes
$5,296(2025)
$5,296(2025)
Lot Size
4,965 SQFT
4,965 SQFT
Type
Single-Family Home
Single-Family Home
Year Built
2006
2006
Views
See Remarks
See Remarks
County
Eagle County
Eagle County
Listed By
Mariella Moyer, Century 21 Top Dog Properties
Bought with
Shelley Raitman, Berkshire Hathaway Eagle Ranch
Shelley Raitman, Berkshire Hathaway Eagle Ranch
Source
VAIL BOARD OF REALTORS
Last checked Feb 12 2026 at 2:19 PM GMT-0700
VAIL BOARD OF REALTORS
Last checked Feb 12 2026 at 2:19 PM GMT-0700
Bathroom Details
- Full Bathrooms: 4
- Half Bathroom: 1
Interior Features
- Fireplace - Gas
- Multi-Level
- Patio
- Wired for Cable
- See Remarks
- Vaulted Ceiling(s)
Kitchen
- Dishwasher
- Disposal
- Microwave
- Range
- Refrigerator
- Washer/Dryer
- Range Hood
- Dryer
- Washer
- Wine Cooler
Subdivision
- Village Homes
Property Features
- Fireplace: Gas
- Foundation: Poured In Place
Heating and Cooling
- Natural Gas
- Forced Air
- Ceiling Fan(s)
- Zoned
Basement Information
- Finished
Homeowners Association Information
- Dues: $170/Monthly
Flooring
- Tile
- Wood
- Carpet
Exterior Features
- Roof: Asphalt
Utility Information
- Utilities: Phone Available, Satellite, Electricity Available, Natural Gas Available, Sewer Available, Trash, Water Available, Cable Available, Sewer Connected, Internet
Parking
- See Remarks
- Detached Garage
Stories
- Three or More
Listing Price History
Date
Event
Price
% Change
$ (+/-)
Jul 02, 2025
Price Changed
$1,297,000
-14%
-$203,000
Jan 11, 2025
Listed
$1,500,000
-
-
Disclaimer: Copyright 2026 Vail Board of Realtors. All rights reserved. This information is deemed reliable, but not guaranteed. The information being provided is for consumers’ personal, non-commercial use and may not be used for any purpose other than to identify prospective properties consumers may be interested in purchasing. Data last updated 2/12/26 06:19





