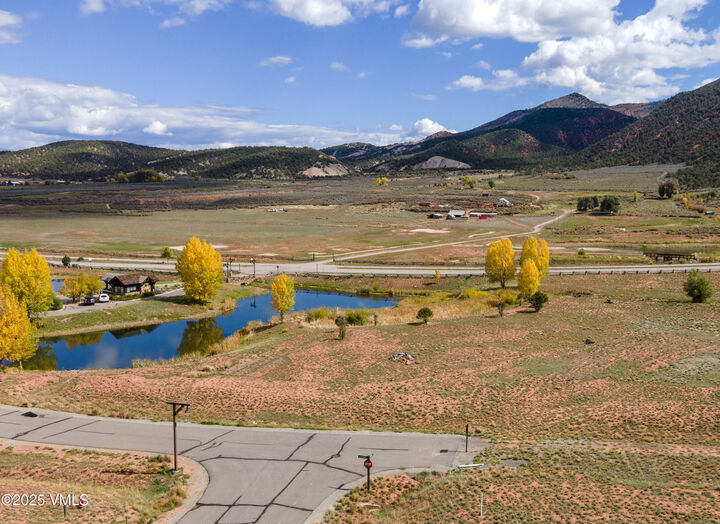


15 Doll Station Gypsum, CO 81637
Description
1012881
$1,541(2024)
0.5 acres
Single-Family Home
Eagle County
Listed By
VAIL BOARD OF REALTORS
Last checked Oct 26 2025 at 6:12 PM GMT-0700
- Full Bathrooms: 3
- Half Bathroom: 1
- Fireplace - Gas
- Patio
- Vaulted Ceiling(s)
- Steam Shower
- Primary Downstairs
- Dishwasher
- Range
- Refrigerator
- Brightwater Club
- Foundation: Poured In Place
- Natural Gas
- Forced Air
- Central Air
- Dues: $1200/Annually
- Wood
- Roof: Asphalt
- Roof: Metal
- Utilities: Snow Removal, Electricity Available, Sewer Available, Water Available
- Attached Garage
Estimated Monthly Mortgage Payment
*Based on Fixed Interest Rate withe a 30 year term, principal and interest only





Entertain or unwind in grand style, with expansive, clean windows framing captivating valley views and flooding the living space with natural light. Enjoy seamless indoor-outdoor living via two inviting, covered outdoor spaces—perfect for savoring mountain sunrises or tranquil star-lit nights. Customizable, high-end finishes throughout offer you the ability to curate your own interior aesthetic, selecting from a menu of premium options tailored to your unique tastes.
A spacious three-car garage provides plenty of storage for vehicles and gear. The location offers convenience to the area's amenities, not least of which is Eagle County's International Airport, a short drive of only 10 minutes, and Vail at 45 minutes. Venture into the local wilderness for hiking and other Colorado adventures. Discover refined comfort, gorgeous natural surroundings, and the joy of shaping your dream home from the ground up at Sienna Valley Club.