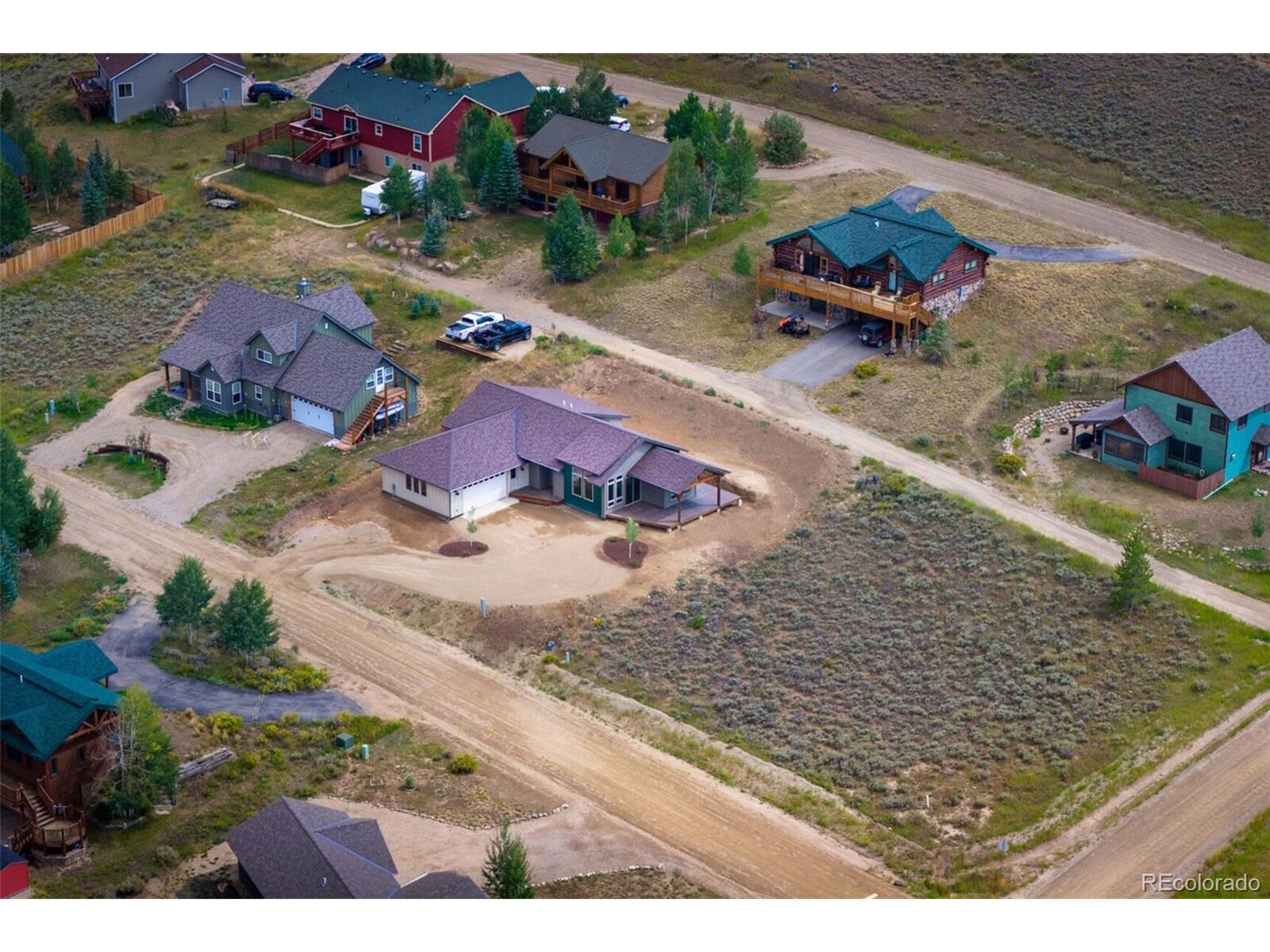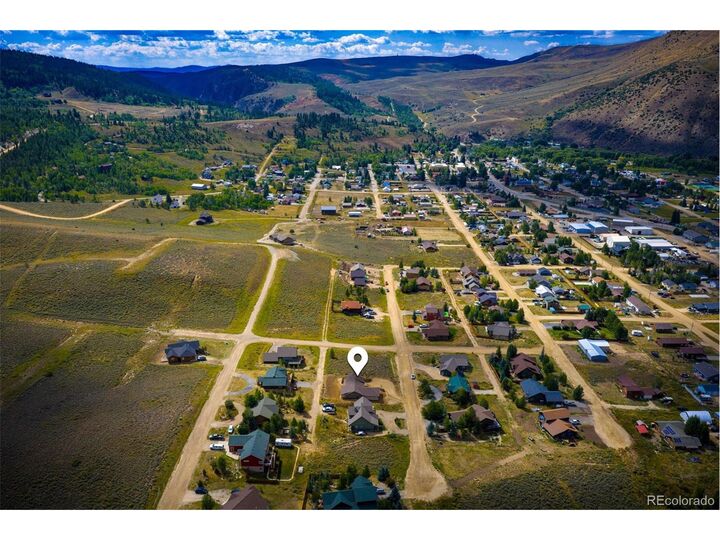

630 E Sumner Ave Hot Sulphur Springs, CO 80451
8338207
$629(2024)
0.29 acres
Single-Family Home
2024
Ranch
East Grand 2
Grand County
Himebaughs
Listed By
IRES LLC
Last checked Sep 13 2025 at 6:15 PM GMT-0700
- Full Bathroom: 1
- 3/4 Bathroom: 1
- Eat-In Kitchen
- Cathedral/Vaulted Ceilings
- Dishwasher
- Kitchen Island
- Refrigerator
- Disposal
- Walk-In Closet(s)
- Laundry: Main Level
- Washer
- Dryer
- Himebaughs
- Fireplace: Single Fireplace
- Fireplace: Living Room
- Forced Air
- Ceiling Fan(s)
- Dues: $100/Annually
- Roof: Fiberglass
- Utilities: Natural Gas Available, Electricity Available
- Sewer: City Sewer, Public Sewer
- Elementary School: Granby
- Middle School: East Grand
- High School: Middle Park
- Attached Garage
- Oversized
- 1
- 1,901 sqft
Estimated Monthly Mortgage Payment
*Based on Fixed Interest Rate withe a 30 year term, principal and interest only






Description