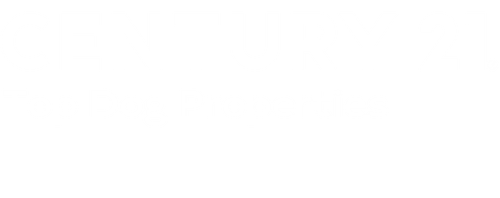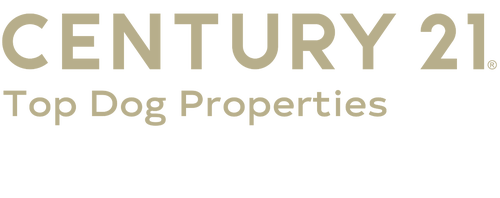
Sold
Listing Courtesy of: IRES LLC / Full Circle Real Estate Group - Contact: arthurserna@yahoo.com,719-221-4628
312 Chestnut St Leadville, CO 80461
Sold on 04/25/2025
$595,000 (USD)
MLS #:
9777947
9777947
Taxes
$3,310(2024)
$3,310(2024)
Lot Size
9,148 SQFT
9,148 SQFT
Type
Single-Family Home
Single-Family Home
Year Built
2016
2016
Views
City, Mountain(s)
City, Mountain(s)
School District
Lake County Re-1
Lake County Re-1
County
Lake County
Lake County
Community
Stevens & Leiter
Stevens & Leiter
Listed By
Arthur Serna, Full Circle Real Estate Group, Contact: arthurserna@yahoo.com,719-221-4628
Bought with
Heather Lindh
Heather Lindh
Source
IRES LLC
Last checked Dec 8 2025 at 5:33 AM GMT-0700
IRES LLC
Last checked Dec 8 2025 at 5:33 AM GMT-0700
Bathroom Details
- Full Bathroom: 1
- 3/4 Bathroom: 1
Interior Features
- Dishwasher
- Kitchen Island
- Refrigerator
- Microwave
- Open Floorplan
- Washer
- Dryer
Subdivision
- Stevens & Leiter
Lot Information
- Gutters
- Level
Property Features
- Fireplace: Family/Recreation Room Fireplace
- Fireplace: Single Fireplace
- Fireplace: Gas
Heating and Cooling
- Forced Air
Exterior Features
- Roof: Fiberglass
Utility Information
- Utilities: Natural Gas Available, Electricity Available
- Sewer: Other Water/Sewer, Community
School Information
- Elementary School: Pitts
- Middle School: Lake County
- High School: Lake County
Garage
- Attached Garage
Stories
- 2
Living Area
- 1,221 sqft
Listing Price History
Date
Event
Price
% Change
$ (+/-)
Mar 10, 2025
Listed
$625,000
-
-
Additional Information: Full Circle Real Estate Group | arthurserna@yahoo.com,719-221-4628
Disclaimer: Updated: 12/7/25 21:33 Information source: Information and Real Estate Services, LLC. Provided for limited non-commercial use only under IRES Rules © Copyright IRES. Terms of Use: Listing information is provided exclusively for consumers personal, non-commercial use and may not be used for any purpose other than to identify prospective properties consumers may be interested in purchasing. Information deemed reliable but not guaranteed by the MLS.




